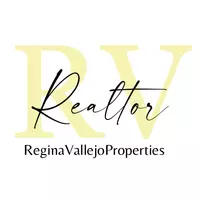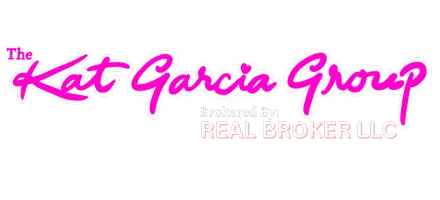3 Beds
3 Baths
2,831 SqFt
3 Beds
3 Baths
2,831 SqFt
Key Details
Property Type Single Family Home
Sub Type Single Residential
Listing Status Active
Purchase Type For Sale
Square Footage 2,831 sqft
Price per Sqft $157
MLS Listing ID 1861257
Style One Story,Ranch,Traditional
Bedrooms 3
Full Baths 2
Half Baths 1
Construction Status Pre-Owned
Year Built 1974
Annual Tax Amount $4,973
Tax Year 2024
Lot Size 0.826 Acres
Lot Dimensions 150x240
Property Sub-Type Single Residential
Property Description
Location
State TX
County Uvalde
Area 3100
Direction N
Rooms
Master Bathroom Main Level 12X8 Tub/Shower Combo
Master Bedroom Main Level 12X13 DownStairs, Walk-In Closet, Full Bath
Bedroom 2 Main Level 12X12
Bedroom 3 Main Level 12X12
Living Room Main Level 18X20
Kitchen Main Level 15X12
Interior
Heating Central
Cooling One Central
Flooring Ceramic Tile
Inclusions Ceiling Fans, Washer Connection, Dryer Connection, Electric Water Heater, City Garbage service
Heat Source Electric
Exterior
Exterior Feature Patio Slab, Covered Patio, Chain Link Fence, Mature Trees, Additional Dwelling, Other - See Remarks
Parking Features None/Not Applicable
Pool None
Amenities Available None
Roof Type Composition
Private Pool N
Building
Lot Description 1/2-1 Acre, Mature Trees (ext feat), Level
Faces North
Foundation Slab
Sewer Sewer System, City
Water City
Construction Status Pre-Owned
Schools
Elementary Schools Uvalde
Middle Schools Uvalde
High Schools Uvalde
School District Uvalde Cisd
Others
Acceptable Financing Conventional, FHA, VA
Listing Terms Conventional, FHA, VA
"My job is to find and attract mastery-based agents to the office, protect the culture, and make sure everyone is happy! "







