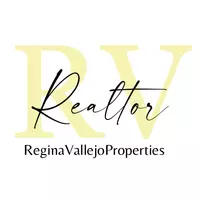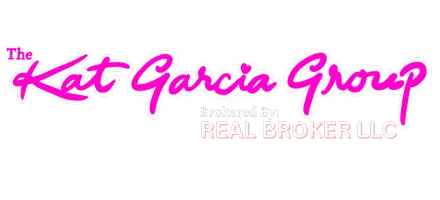5 Beds
5 Baths
3,805 SqFt
5 Beds
5 Baths
3,805 SqFt
Key Details
Property Type Single Family Home
Sub Type Single Residential
Listing Status Active
Purchase Type For Sale
Square Footage 3,805 sqft
Price per Sqft $220
Subdivision Prospect Creek At Kinder Ranch
MLS Listing ID 1867875
Style Two Story
Bedrooms 5
Full Baths 4
Half Baths 1
Construction Status Pre-Owned
HOA Fees $270/qua
Year Built 2021
Annual Tax Amount $15,758
Tax Year 2024
Lot Size 0.371 Acres
Property Sub-Type Single Residential
Property Description
Location
State TX
County Bexar
Area 1803
Rooms
Master Bathroom Main Level 6X6 Tub/Shower Separate
Master Bedroom Main Level 15X18 DownStairs
Bedroom 2 Main Level 12X13
Bedroom 3 2nd Level 15X11
Bedroom 4 2nd Level 15X11
Bedroom 5 2nd Level 15X11
Living Room Main Level 20X25
Dining Room Main Level 20X25
Kitchen Main Level 16X18
Interior
Heating Central
Cooling Two Central
Flooring Carpeting, Ceramic Tile
Inclusions Ceiling Fans, Washer Connection, Dryer Connection, Cook Top, Built-In Oven, Microwave Oven, Stove/Range, Gas Cooking, Refrigerator, Disposal, Dishwasher, Water Softener (owned), Vent Fan, Smoke Alarm, Security System (Owned), Pre-Wired for Security, Gas Water Heater, Garage Door Opener, Whole House Fan, Plumb for Water Softener, Solid Counter Tops, Double Ovens, Private Garbage Service
Heat Source Natural Gas
Exterior
Exterior Feature Patio Slab, Covered Patio, Deck/Balcony, Privacy Fence, Sprinkler System, Double Pane Windows, Mature Trees
Parking Features Four or More Car Garage, Tandem
Pool In Ground Pool, Hot Tub, Pool is Heated
Amenities Available Pool, Clubhouse, Park/Playground, Jogging Trails, Sports Court
Roof Type Composition
Private Pool Y
Building
Lot Description Corner, 1/4 - 1/2 Acre, Mature Trees (ext feat), Sloping, Level
Foundation Slab
Sewer City
Water City
Construction Status Pre-Owned
Schools
Elementary Schools Kinder Ranch Elementary
Middle Schools Pieper Ranch
High Schools Pieper
School District Comal
Others
Acceptable Financing Conventional, FHA, VA, TX Vet, Cash
Listing Terms Conventional, FHA, VA, TX Vet, Cash
"My job is to find and attract mastery-based agents to the office, protect the culture, and make sure everyone is happy! "







