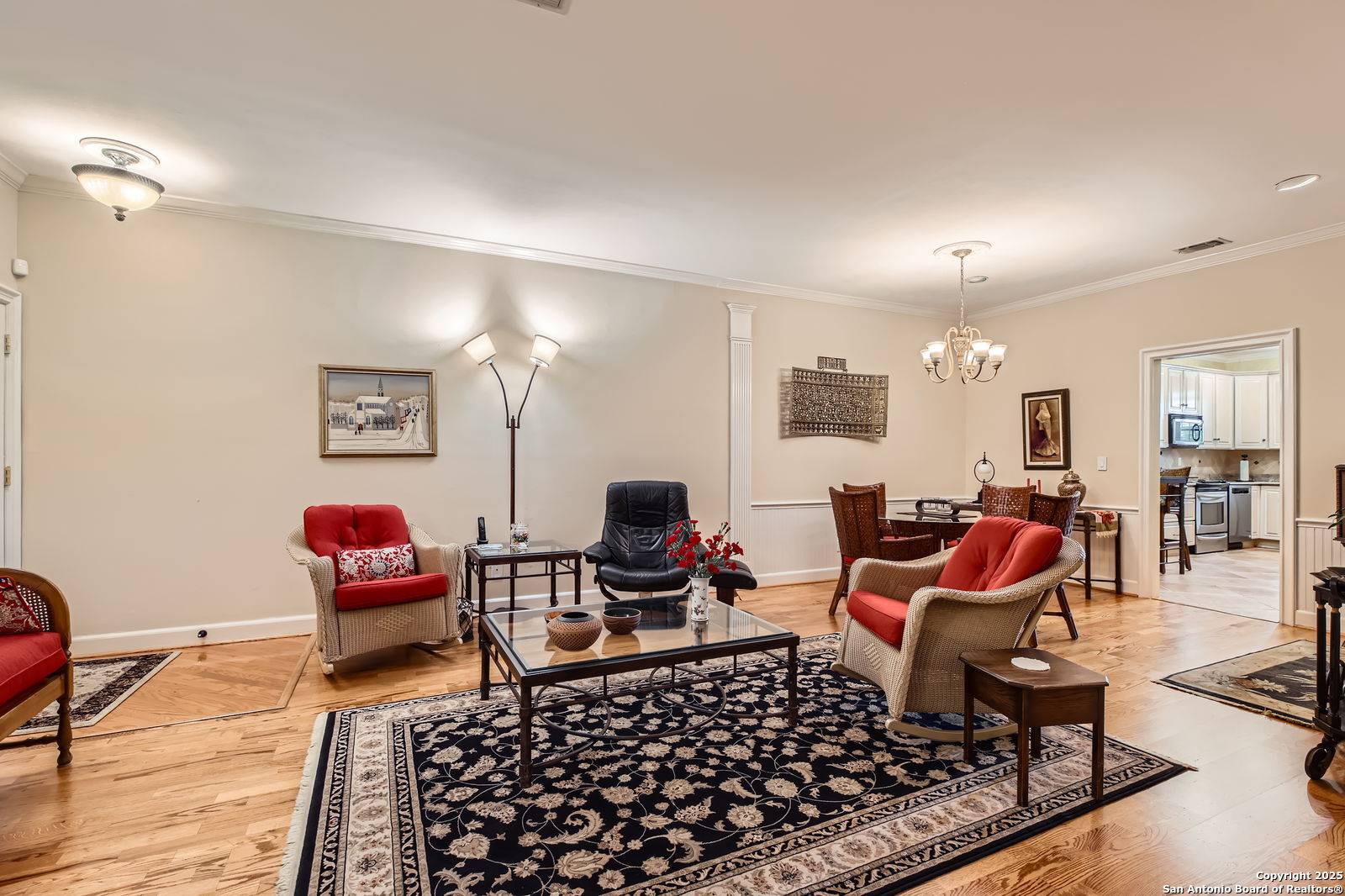2 Beds
2 Baths
1,460 SqFt
2 Beds
2 Baths
1,460 SqFt
Key Details
Property Type Condo, Townhouse
Sub Type Condominium/Townhome
Listing Status Active
Purchase Type For Sale
Square Footage 1,460 sqft
Price per Sqft $273
Subdivision 100 El Prado
MLS Listing ID 1876564
Style Low-Rise (1-3 Stories)
Bedrooms 2
Full Baths 2
Construction Status Pre-Owned
HOA Fees $447/mo
Year Built 1984
Annual Tax Amount $7,948
Tax Year 2024
Property Sub-Type Condominium/Townhome
Property Description
Location
State TX
County Bexar
Area 0900
Direction W
Rooms
Master Bathroom Main Level 15X8 Double Vanity
Master Bedroom Main Level 16X13 Downstairs, Walk-In Closet, Full Bath
Bedroom 2 Main Level 15X12
Living Room Main Level 19X16
Dining Room Main Level 10X15
Kitchen Main Level 10X11
Interior
Interior Features One Living Area, Living/Dining Combo, Eat-In Kitchen, Two Eating Areas, Utility Area Inside, 1st Floort Level/No Steps, Open Floor Plan, Cable TV Available, All Bedrooms Downstairs, Laundry in Closet, Laundry Main Level, Walk In Closets
Heating Central
Cooling One Central
Flooring Ceramic Tile, Wood
Fireplaces Type One, Living Room
Inclusions Ceiling Fans, Chandelier, Washer Connection, Dryer Connection, Washer, Dryer, Self-Cleaning Oven, Microwave Oven, Stove/Range, Refrigerator, Disposal, Dishwasher, Security System (Leased), Pre-Wired for Security, High Speed Internet Acces, Electric Water Heater, Smooth Cooktop, Custom Cabinets
Exterior
Exterior Feature Stucco
Parking Features Two Car Garage
Building
Story 3
Foundation Other
Level or Stories 3
Construction Status Pre-Owned
Schools
Elementary Schools Cambridge
Middle Schools Alamo Heights
High Schools Alamo Heights
School District Alamo Heights I.S.D.
Others
Acceptable Financing Conventional, Cash
Listing Terms Conventional, Cash
"My job is to find and attract mastery-based agents to the office, protect the culture, and make sure everyone is happy! "







